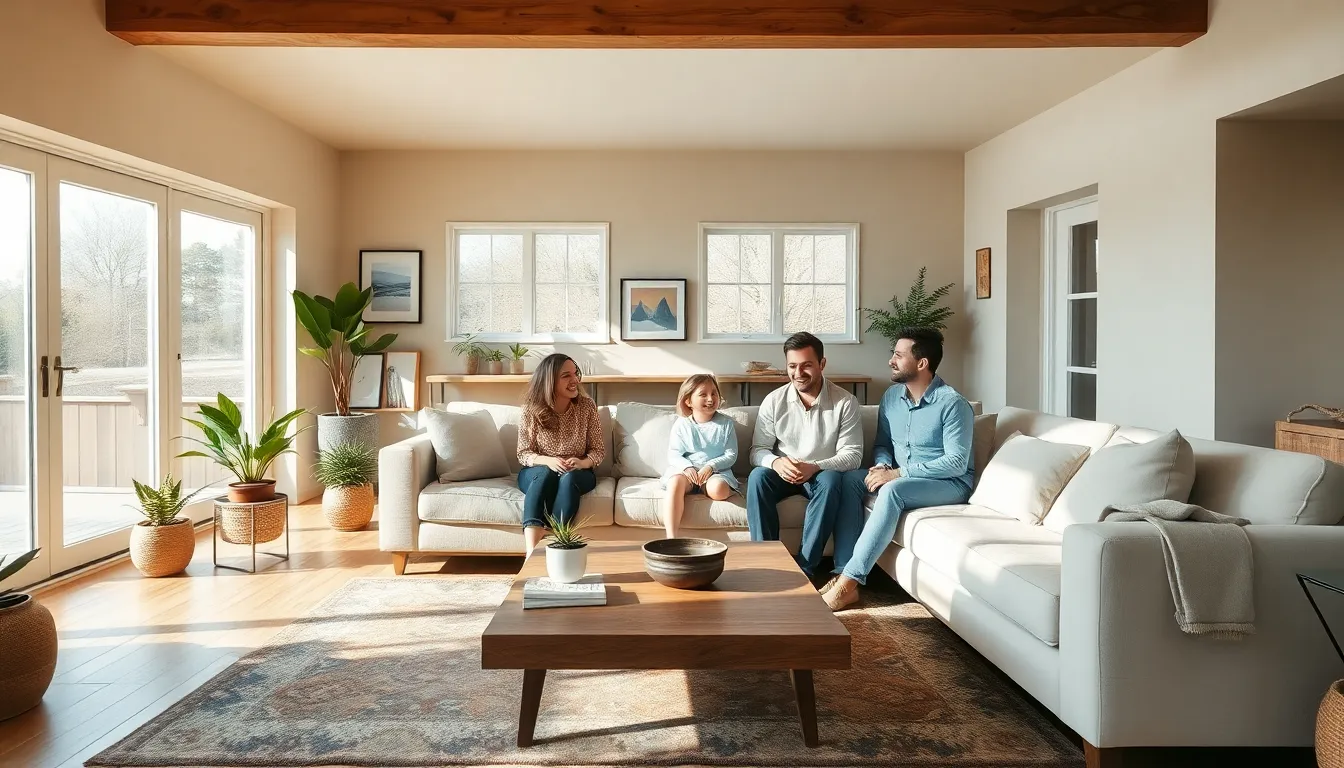Table of Contents
ToggleImagine stepping into a home that instantly wraps you in a warm embrace, where every corner invites you to relax and unwind. A welcoming floor plan does just that, transforming mere walls into a haven of comfort and connection. It’s more than just an arrangement of rooms; it’s about creating an atmosphere that makes guests feel at home and encourages laughter-filled gatherings.
In a world where open-concept living reigns supreme, the right layout can be the secret ingredient to turning a house into a beloved sanctuary. Whether it’s the seamless flow from kitchen to living room or cozy nooks for intimate conversations, a well-designed floor plan can make even the most introverted guests feel like they’re at a lively soirée. Get ready to explore how thoughtful design can elevate not just aesthetics but also the very essence of home.
Understanding Welcoming Floor Plans
Welcoming floor plans create inviting spaces that enhance the atmosphere of a home. Such designs typically prioritize flow and functionality.
Key Characteristics
Open spaces tend to dominate welcoming floor plans. Flexibility in layout allows for easy movement and interaction. Natural light streams in through large windows, brightening the environment. Multi-functional areas offer versatility for various activities. Design elements like soft colors and warm textures contribute to an inviting ambiance.
Benefits of a Welcoming Floor Plan
A welcoming floor plan encourages social interactions and gatherings. Comfort increases as space promotes relaxation. Efficient designs support varied lifestyles, accommodating both family and guests. Homeowners often experience improved emotional well-being due to enhanced connectivity. Versatile layouts allow for creative use of space, adapting to individual needs.
Designing a Welcoming Floor Plan
Creating a welcoming floor plan enhances the overall comfort and aesthetic of a home. Focus on elements that promote openness and functionality to foster an inviting atmosphere.
Essential Design Elements
Natural light brightens spaces and boosts mood, making it crucial for a welcoming floor plan. Open spaces allow for easy movement and enhance social interactions. Flexible layout options, such as movable furniture, accommodate gatherings or quiet moments alike. Incorporate soft colors and warm textures to evoke comfort, creating a nurturing environment. Additionally, thoughtful placements of seating areas encourage conversation, making all feel included.
Space Utilization Tips
Maximizing space utilization ensures a welcoming ambiance. Consider using multi-functional furniture, like sofa beds or storage ottomans, to enhance versatility. Create defined zones within open areas with rugs or furniture arrangements, adding structure while maintaining flow. Utilize vertical space for storage solutions, keeping surfaces clear and organized. Maintain a clutter-free environment, which promotes relaxation and ease. Lastly, strategically position mirrors to reflect light, expanding the feel of the space.
Popular Welcoming Floor Plan Styles
Welcoming floor plans come in various styles. Each style emphasizes comfort and flow within the living space.
Open Concept
Open concept designs feature expansive living areas that blend seamlessly. Families frequently enjoy this layout, as it enhances interaction. Guests feel at ease, surrounded by an airy atmosphere. Natural light pours in, creating warmth and inviting energy. Zones for cooking, dining, and relaxation coexist, allowing easy movement. Many homeowners appreciate the visual connection it fosters among spaces. Versatile furniture arrangements further enhance functionality, accommodating various gatherings. This layout meets the demands of modern lifestyles, often making smaller areas feel larger.
Traditional Layouts
Traditional layouts typically consist of distinct, defined rooms. These spaces provide comfort and familiarity, with each area serving a unique function. Common in older homes, such layouts foster a sense of intimacy. Family gatherings thrive in designated dining rooms, which encourage conversation and connection. Privacy remains intact in separate living spaces, ideal for quieter moments. Many favor traditional designs for their classic aesthetic and ability to incorporate warm, inviting elements. This structure aligns with the needs of families seeking both openness and separation in daily life. Ultimately, traditional layouts create an inviting backdrop for cherished memories.
Real-Life Examples of Welcoming Floor Plans
Welcoming floor plans manifest in diverse ways, showcasing their adaptability and effectiveness in creating inviting spaces.
Case Studies
Case studies demonstrate how effective welcoming floor plans enhance daily living. A recent project in Portland highlights an open concept layout, merging the kitchen, dining, and living areas. This seamless flow encouraged interaction among family members during meals and gatherings. In another instance, a suburban home in Denver utilized multi-functional rooms, allowing a formal dining space to double as a play area. Families reported enjoying the flexibility and comfort that these designs offer. The intentional placement of windows maximized natural light, making interiors feel airy and vibrant. Each case exemplifies how thoughtful design transforms homes into nurturing environments.
Homeowner Testimonials
Homeowners frequently share positive experiences about their welcoming floor plans. One owner from Seattle noted that her open-concept design made hosting friends effortless and enjoyable. She appreciated the unobstructed sightlines that fostered warmth and togetherness. In another instance, a family in Austin expressed gratitude for their home’s flexible layout. They found that zones created for relaxation and play adapted easily to their lifestyle needs. Clients often emphasize how abundant natural light uplifts their overall mood. Specific feedback highlights the harmony and comfort these layouts bring to everyday life, reinforcing a true sense of belonging.
A welcoming floor plan significantly enhances the home experience by fostering connection and comfort. Thoughtful design choices create spaces that not only look inviting but also encourage social interactions and relaxation. By incorporating elements like natural light and multi-functional areas, homeowners can craft environments that adapt to their lifestyles.
Whether opting for an open concept or a more traditional layout, the goal remains the same: to create a nurturing atmosphere that feels like home. Real-life examples demonstrate how these designs can transform everyday living into cherished moments, making welcoming floor plans a valuable investment for any household. Embracing these principles leads to a space that truly reflects the warmth and joy of home life.







